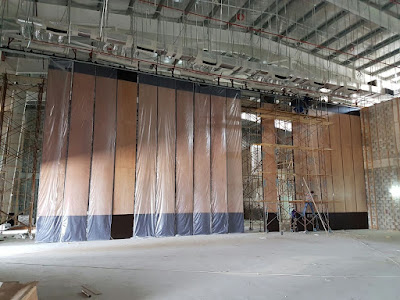Operable walls, also known as movable walls or partitions, are modular systems that can be easily reconfigured to divide or connect spaces. They are commonly used in commercial and residential settings, such as offices, conference rooms, hotels, schools, and homes. Operable walls provide the flexibility to customize space utilization and maximize the functionality of a given area.
The primary advantage of operable walls is their flexibility. They can be easily opened or closed, allowing for a range of configurations. This makes them ideal for spaces that need to be frequently reconfigured or adapted to changing needs. For example, in a conference center or hotel, an operable wall can be used to create smaller meeting spaces during the day and then opened up for larger events in the evening. This flexibility allows a single space to be used for a range of purposes, maximizing the utility of the available space.
Operable walls also offer acoustic separation, which is important in noisy or busy environments. They can be designed with various acoustic ratings to ensure soundproofing and provide a comfortable environment. The panels can be filled with insulation materials to improve sound attenuation, and the frames can be designed with sealing systems to prevent noise from leaking through the edges. This feature is especially important in educational settings, where noise from one classroom can disrupt learning in another.
In addition to flexibility and acoustic separation, operable walls offer a range of aesthetic options. They can be customized with different finishes, colors, and textures to blend in with the existing architecture and decor. The panels can be made from various materials, including glass, wood, or metal, to create different visual effects. For example, a glass operable wall can create a sense of openness and transparency, while a wooden partition can provide warmth and texture.
Another advantage of operable walls is their ease of use. They can be operated manually or electronically, and can be moved quickly and easily without requiring a lot of physical effort. This makes them ideal for spaces that need to be reconfigured frequently or on short notice. In addition, they can be designed to fold or stack in a compact manner when not in use, which saves space and allows for better storage.
Operable walls can also be designed to meet specific building codes and safety regulations. For example, they can be designed to withstand earthquakes or high winds, or to meet fire safety standards. This is particularly important in commercial settings where safety is a top priority. In summary, operable walls provide flexibility, acoustic separation, aesthetic options, ease of use, and safety features. They are ideal for spaces that need to be reconfigured frequently or adapted to changing needs. They also offer the added benefits of soundproofing, aesthetic customization, and compliance with building codes and safety regulations. If you're looking to maximize the functionality of a given space, an operable wall might be the perfect solution.




