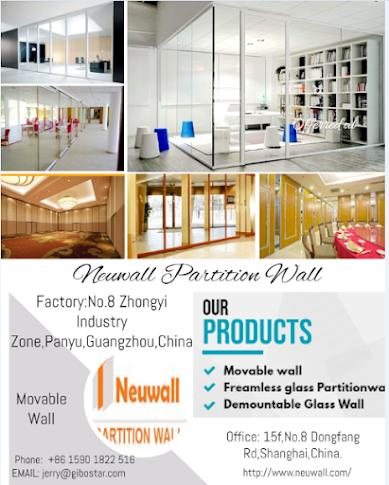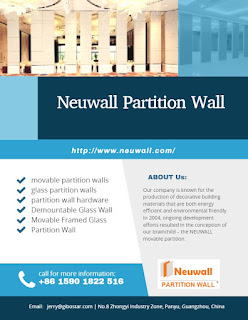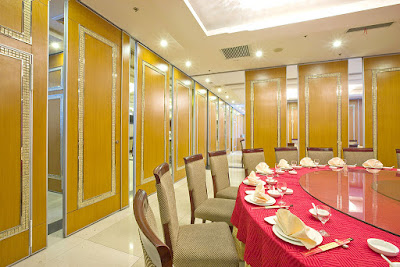Our
company provides the movable framed glass wall with favourable strengths. The
movable partition walls with aluminium frame have the most widespread
application. Designed for movable partition as high as 7 m to16 m with max
soundproof rate 53 dB. Load bearing of each meter is more than 2000 kilograms,
pulley bearing more than 1600 KGS, used in large place, such as banquet hall,
multi-function hall, exhibition centre, gym and conference room.
Ultra-high
type partition is top hung system, hanging wheel sliding in the track smoothly
and stability without vibration, the 16 meters high partition can easily moved
even being pushed at waist-high. With build-in oriental device, the panel can
make a turn automatically as sliding in the straight rail.
The
demountable wall is a versatile, non-load bearing, relocatable partitioning
system for indoor space design. The accessories of movable partition wall in a
wide variety are available in our company and you can assemble the walls in the
style you like.
The demountable wall is a versatile, non-load bearing, relocatable partitioning system for indoor space design. We provide the accessories of glass partition wall in various specification and they can be applied in the demountable wall.
Neuwall
Partition
Wall is the renowned Chinese manufacturer of movable partition walls,
glass partition walls, folding partition wall, partition wall hardware and
other partition walls accessories. Our
products and services are available worldwide to countries and regions
including America, Brazil, the Middle East, Southeast Asia, etc
Detailed
pre-sales consultations. A full professional design service. High-quality
manufacturing and after-sale service. Professional installation guidance and
supervision. 2 years quality guarantee.
















































